Reflecting Cube - Helwig Haus + Raum Planungs GmbH
Esta vivienda unifamiliar está construida en el lado norte de un valle relativamente oscuro. La propiedad, en pendiente, tiene un suelo rocoso. El diseño arquitectónico hace referencia a esta situación geográfica.
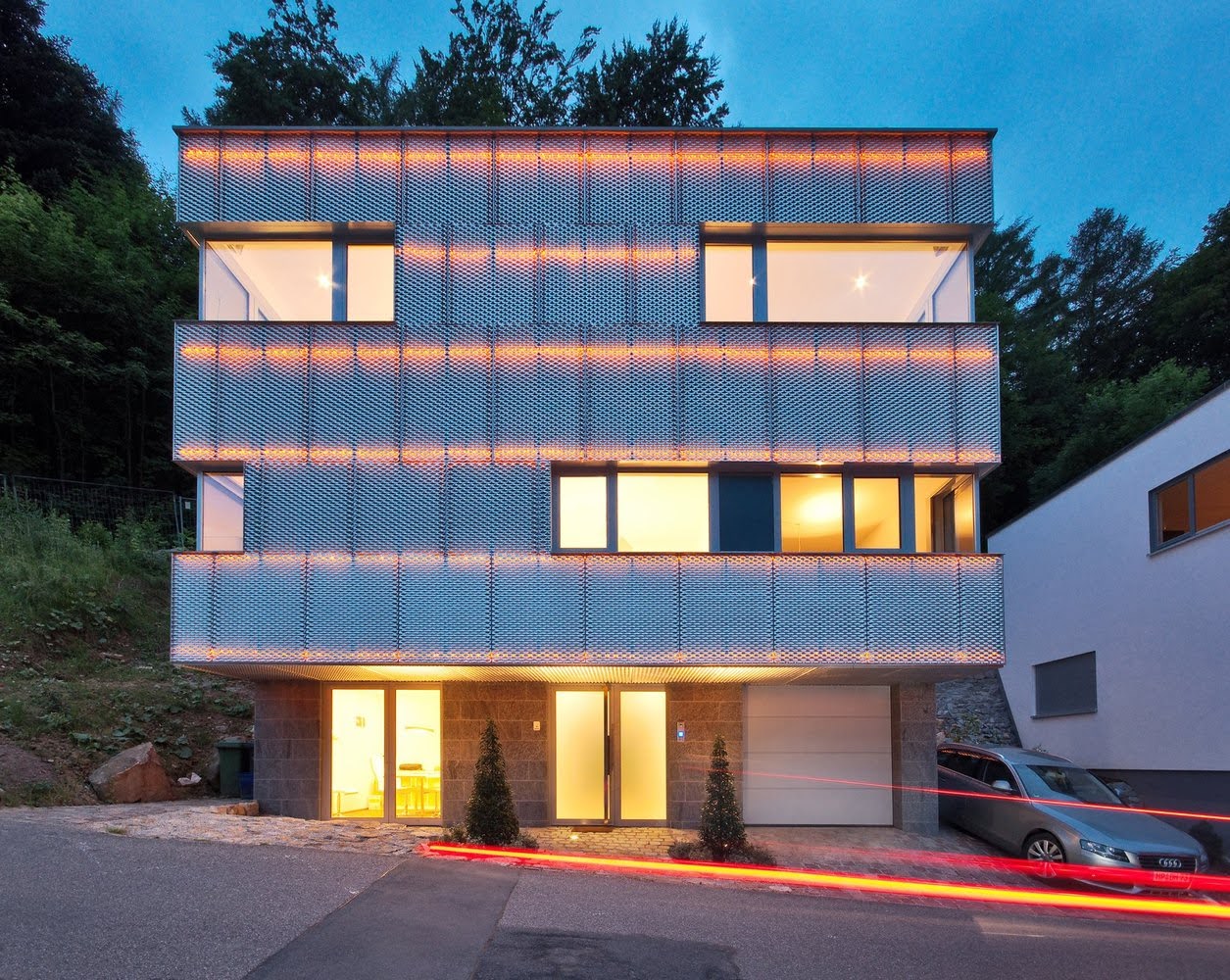
Sobre una base de piedra natural se empotra un cubo hecho de malla brillante de costillas de aluminio. Cuatro aberturas de esquina se extrayeron del cubo para generar las aberturas. Dos de ellos establecen una conexión visual con las ruinas de Windeck. Los otros abren la vista hacia el valle y toman el sol de la mañana. La luz del día se rompe, cada cierto tiempo, con la de malla de aluminio. De esta manera, la casa juega con la luz.

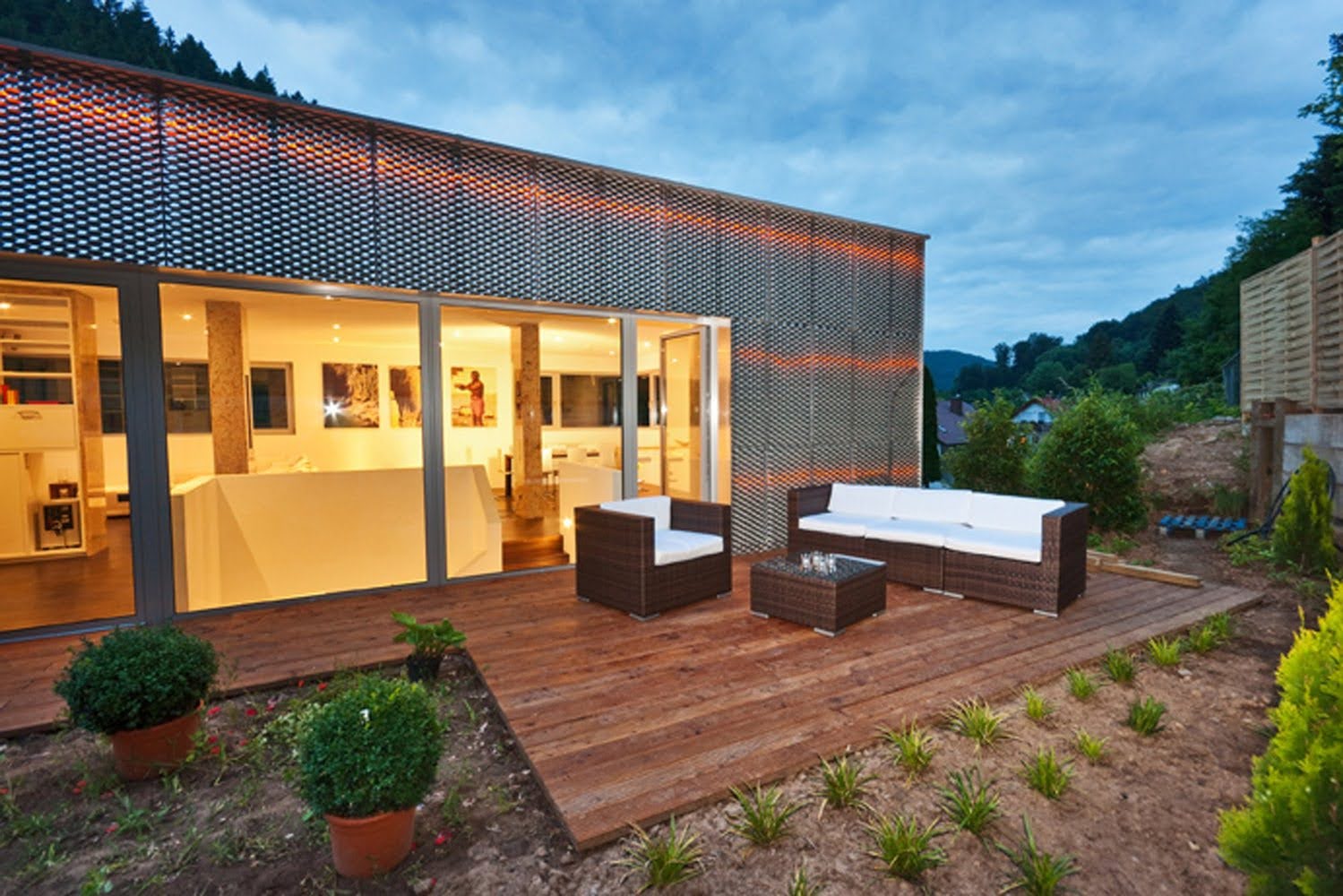
La entrada, una oficina y el garaje se encuentra en el semisótano. La sala de estar, en el nivel superior, se abre a la terraza y el borde del bosque con una gran ventana.
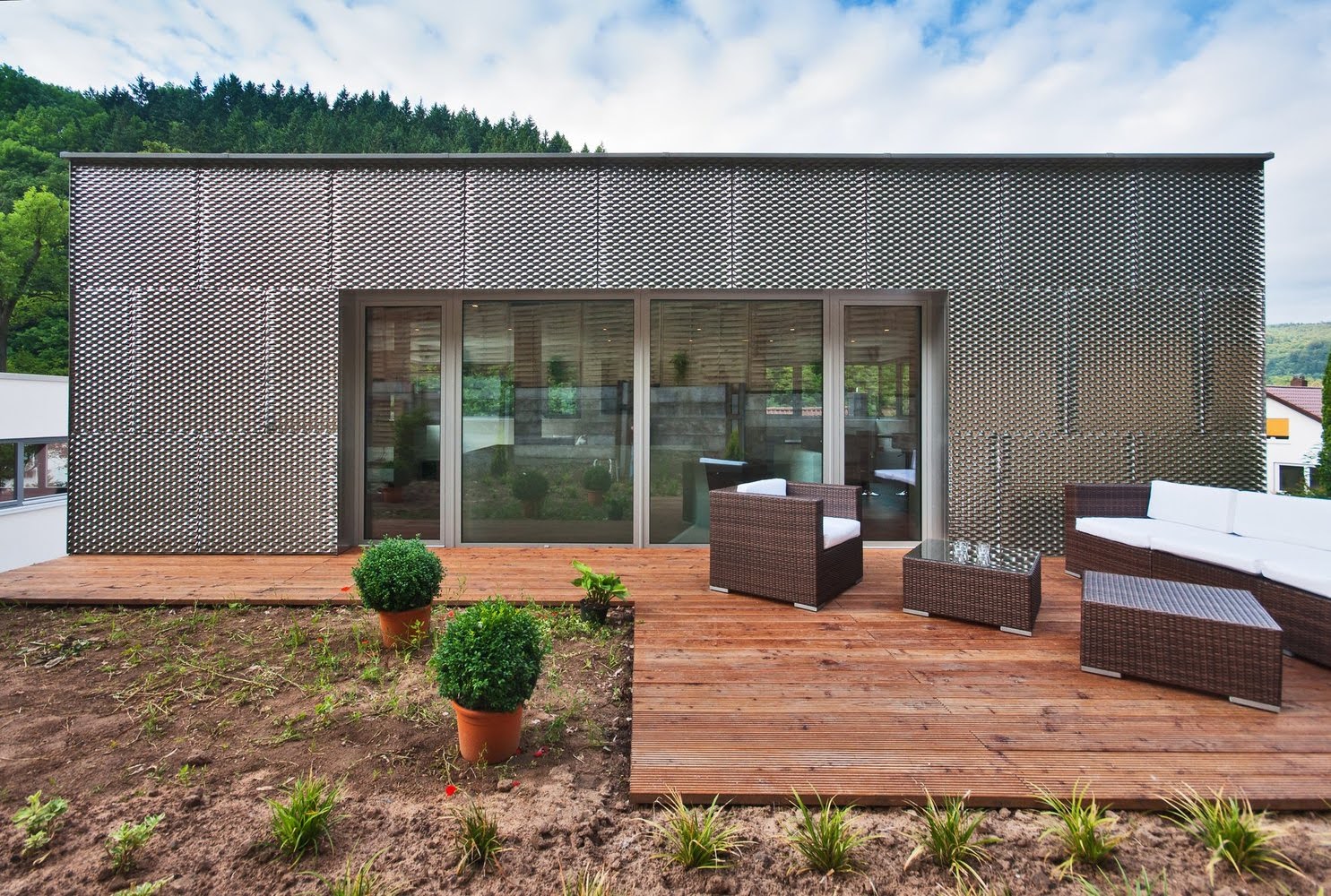

El tema de los recursos energéticos renovables es cada vez más y más importante. Debido a esto, el arquitecto decidió utilizar una bomba de calor geotérmica y controlar la ventilación del living mediante intercambiadores de calor de tierra.


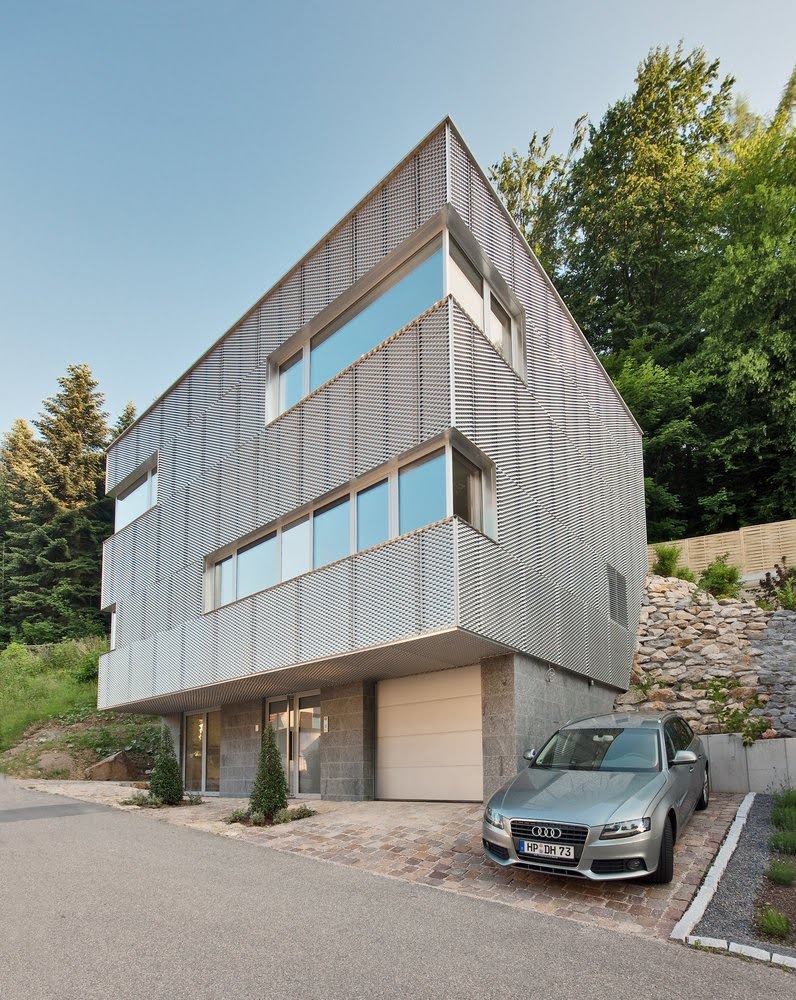
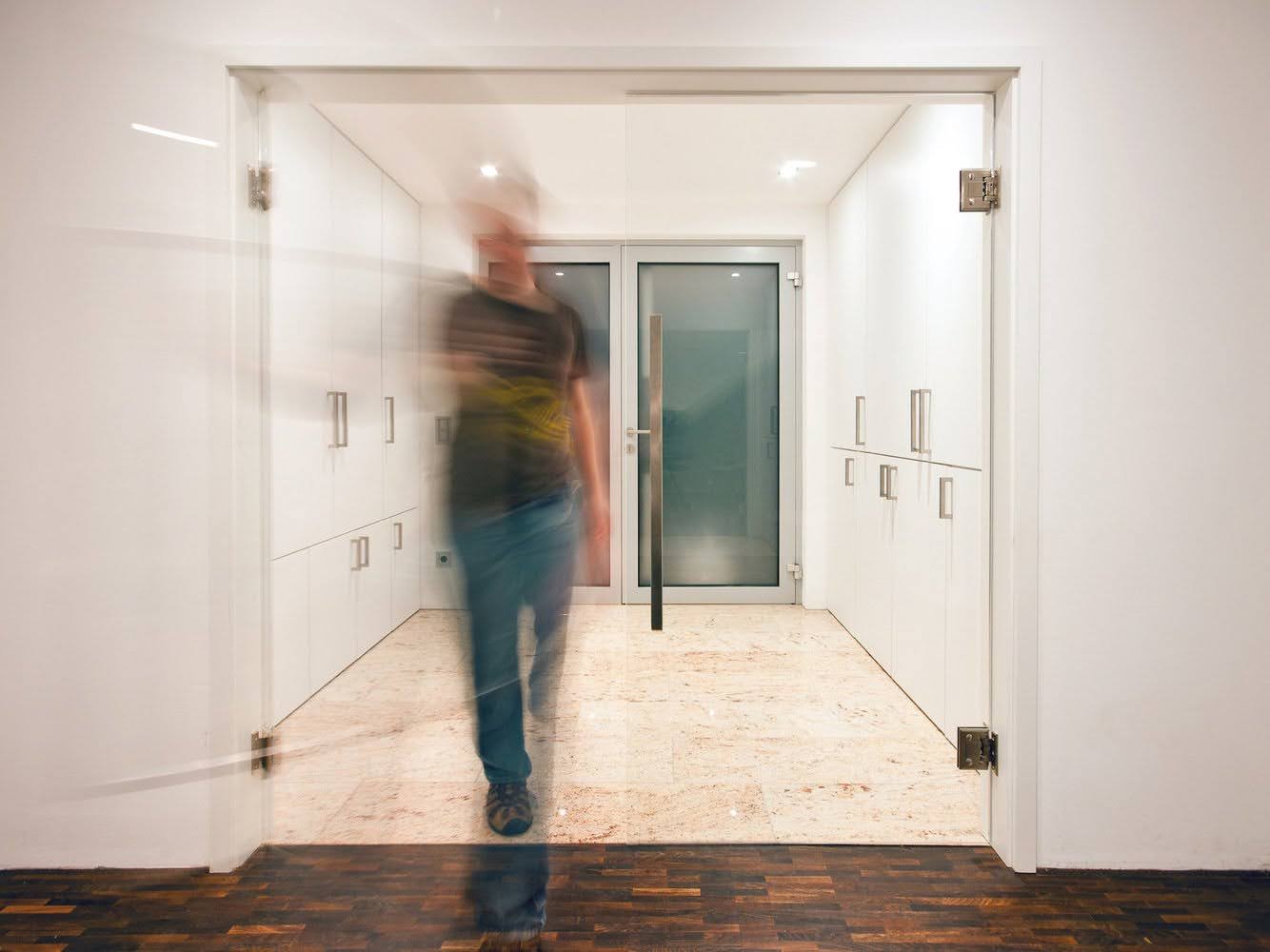



Arquitectos: Helwig Haus + Raum Planungs GmbH
Ubicación: Weinheim, Alemania
Equipo De Proyecto: Angie Pavic, Martina Inhofer, Madeleine Mentenich, Dirk Helwig
Paisajismo: Nicole Freitag, Mannheim
Área Proyecto: 255.1 m2
Estructura: Fischer & Weisbrod, Osthofen
Diseño Iluminación: Axel Vock, Heppenheim; Dirk Helwig
Plan De Energía: Solar+Mobil, Lorsch
Fotografías: Kristof Lemp
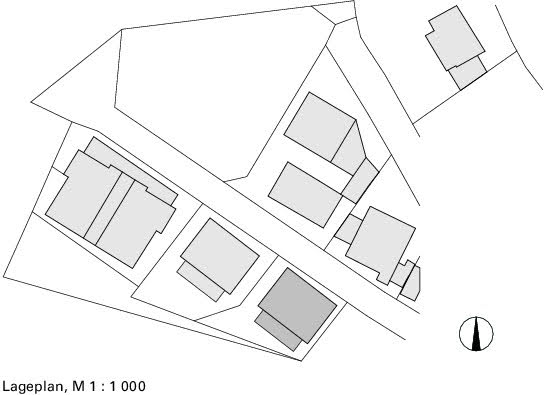







Sobre una base de piedra natural se empotra un cubo hecho de malla brillante de costillas de aluminio. Cuatro aberturas de esquina se extrayeron del cubo para generar las aberturas. Dos de ellos establecen una conexión visual con las ruinas de Windeck. Los otros abren la vista hacia el valle y toman el sol de la mañana. La luz del día se rompe, cada cierto tiempo, con la de malla de aluminio. De esta manera, la casa juega con la luz.


La entrada, una oficina y el garaje se encuentra en el semisótano. La sala de estar, en el nivel superior, se abre a la terraza y el borde del bosque con una gran ventana.


El tema de los recursos energéticos renovables es cada vez más y más importante. Debido a esto, el arquitecto decidió utilizar una bomba de calor geotérmica y controlar la ventilación del living mediante intercambiadores de calor de tierra.







Arquitectos: Helwig Haus + Raum Planungs GmbH
Ubicación: Weinheim, Alemania
Equipo De Proyecto: Angie Pavic, Martina Inhofer, Madeleine Mentenich, Dirk Helwig
Paisajismo: Nicole Freitag, Mannheim
Área Proyecto: 255.1 m2
Estructura: Fischer & Weisbrod, Osthofen
Diseño Iluminación: Axel Vock, Heppenheim; Dirk Helwig
Plan De Energía: Solar+Mobil, Lorsch
Fotografías: Kristof Lemp














Publicar un comentario